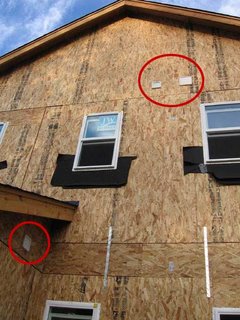In case you're wondering, this is what the electrical plan currently looks like: a bunch of pencil notations, circles and scribbles drawn on the floor and walls. In about a week though, there'll be all kinds of fixtures and wires for me to take pictures of! I can hardly wait...

We're mostly having recessed cans for lighting, indoors and out. In addition to the cans there will be a couple of pendant lights over the bar, a surface-mounted light in each of the bedrooms, the laundry room, and the office, a couple of sconces on the stairs, a triple-bulb fixture over each bathroom vanity, and a wall-mounted fixture by each of the exterior doors.
Outlet locations and numbers are mostly determined by Code, but in a few locations I specified extra outlets or specific locations. There will be an exterior outlet on each side of the house, as well as one under the soffet for plugging in xmas lights or summer lanterns.
The switches will mostly be very intuitivly placed, except in a couple of locations where the plumbing or framing made it more sensible to relocate the switches a little bit. A lot of the task-lighting will be switched separately from the main area lighting, so it can be turned on and off as needed. Robin also made sure that we didn't stick switches in the middle of any nice walls that would otherwise be good for art or furniture placement. :)
 (L-R: Andy, Robin, Mark)
(L-R: Andy, Robin, Mark)In order to properly plan the kitchen lighting, Mark drew the outlines of the cabinets and appliances on the floor. Robin also had the cabinet elevation from the cabinet shop so we could work around the upper cabinets. It's important that the lights are placed so that a person working at the counter won't shade their own workspace - that would be so anoying! This was the first time I'd seen the elevation, and I really liked the look of it.

Yesterday the vents were installed for the bathroom and dryer vents. Right now from the inside they kind of look like a giant space alien spider or something. The tubing is wrapped in a layer of fiberglass insulation enclosed in a black plastic tube. The insulation is necessary (I asked Mark about it) because the warm wet air could condense otherwise when it gets up into the unheated (aka cold) attic space. Wouldn't want that!

Here's a view of the vent covers from the outside.

The first load of siding (Hardy Plank), trim boards, and tar paper were delivered to the site this morning as well. They should start going up tomorrow.
No comments:
Post a Comment