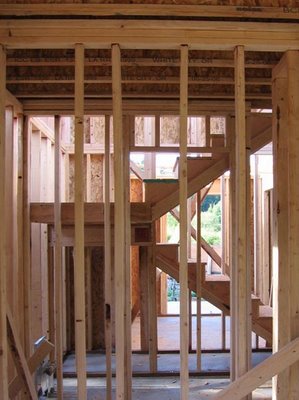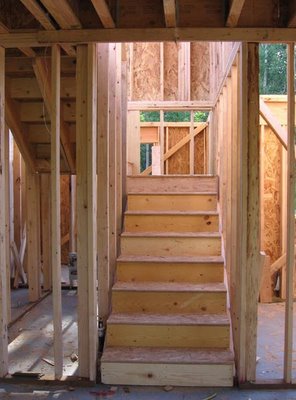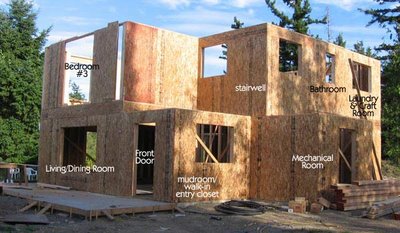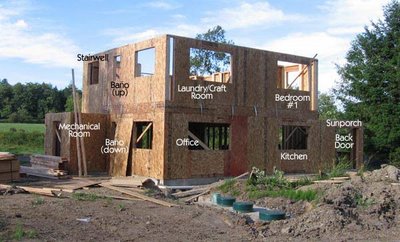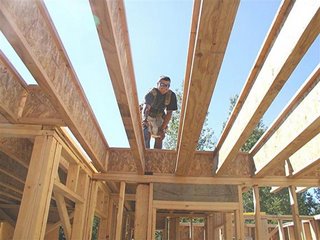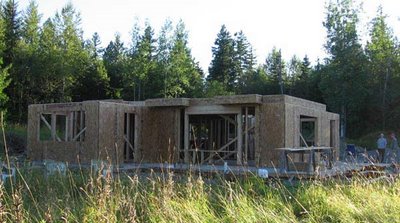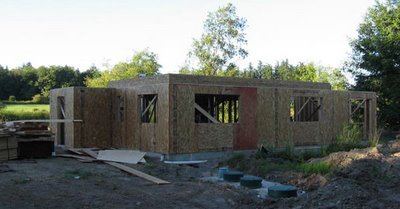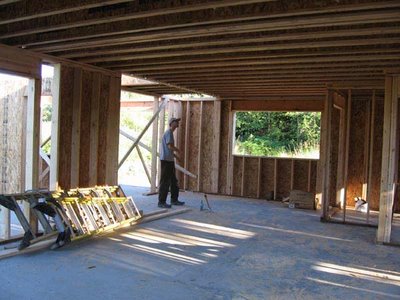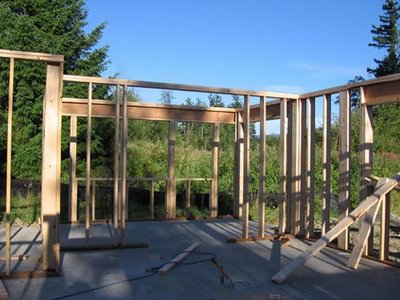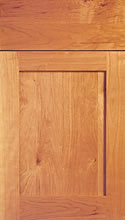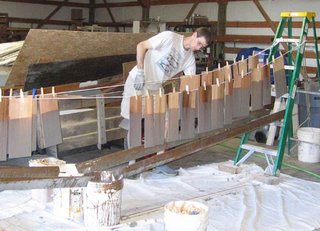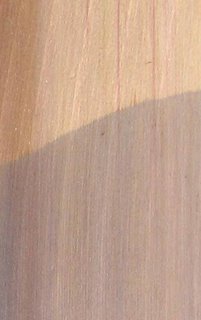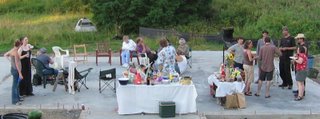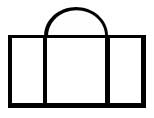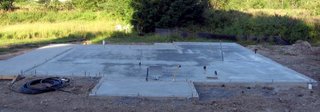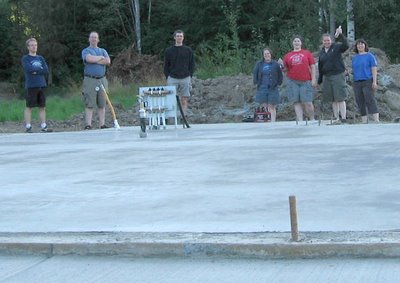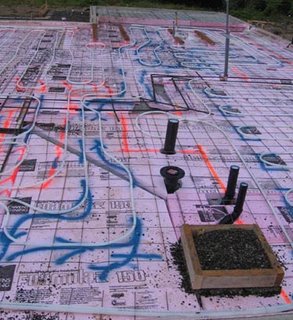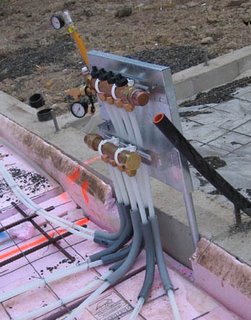So it looks like the framing won't begin until next Tuesday. In the meantime, I'm meeting with Robin to select stain and paint colors. If I select the stain today, I might get to spend the weekend dipping shingles! I bet that's a real hoot. (Actually I'm looking forward to it. Ralph Wiggins voice: I'm helping!)
I've had a couple of meetings already with Robin (Schramer, Mark's wife & partner who is an interior designer) to select materials and design stuff for the house. It's pretty fun to pick things out, although it would be totally overwhelming without Robin's help. She knows what stuff costs, which of the 7 million not-quite-but-almost-the-same choices is the best deal, how long it lasts, how well it wears, what it's made from, where it comes from, what it looks good with, and all that important stuff. Which means I show up and she's already got a handful of colors or tiles or carpet swatches set out for me, and I don't have to go through the whole entire universe of options before I make a decision.
Earlier this week we did light fixtures. It's pretty amazing how much the price difference can be between two (or twenty) fixtures that look almost identical. One thing I'm sure of in this life: I will never think to myself "Damn, I sure wish I had a handblown Italian glass shade on the porch light."
Cheapskate that I am, I came in underbudget on light fixtures. Which is good, because we're sure to go overbudget somewhere else.
 The roof trusses were delivered and raised onto the top of the second floor walls. They haven't been positioned yet, but just having the bundles of trusses sitting on top of the house is pretty impressive.
The roof trusses were delivered and raised onto the top of the second floor walls. They haven't been positioned yet, but just having the bundles of trusses sitting on top of the house is pretty impressive.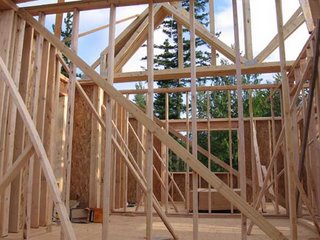 The interior walls of the second floor have all been framed now. There's a lot of bracing in place, which is necessary until the trusses have been positioned and nailed into place.
The interior walls of the second floor have all been framed now. There's a lot of bracing in place, which is necessary until the trusses have been positioned and nailed into place.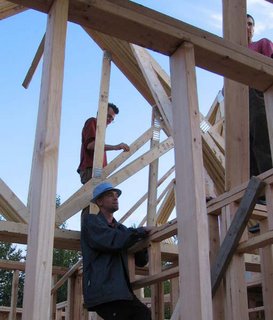 Clockwise from bottom: Bo, Marty and Cary had fun climbing around in the rafters like a bunch of monkeys.
Clockwise from bottom: Bo, Marty and Cary had fun climbing around in the rafters like a bunch of monkeys. Here's the view from the SW corner of the house, you can get a sense of how big it will look once the roof is all framed. Don't worry if you can't make sense of the roofline, I'll have better pictures tomorrow - because they're placing the trusses and hopefully sheeting the roof today!
Here's the view from the SW corner of the house, you can get a sense of how big it will look once the roof is all framed. Don't worry if you can't make sense of the roofline, I'll have better pictures tomorrow - because they're placing the trusses and hopefully sheeting the roof today!
