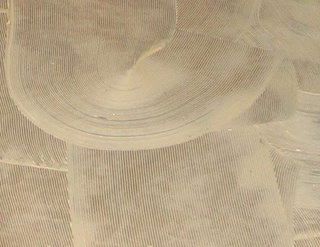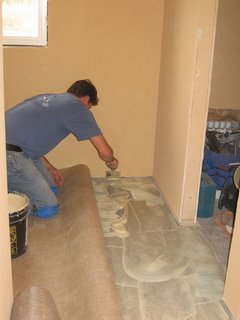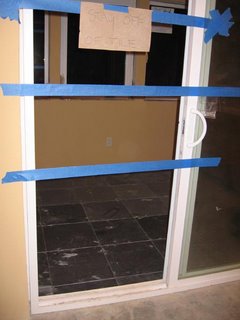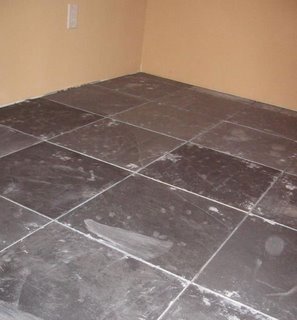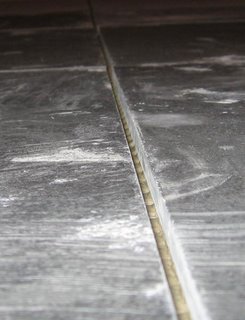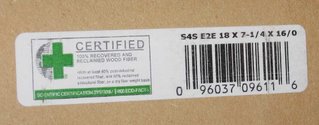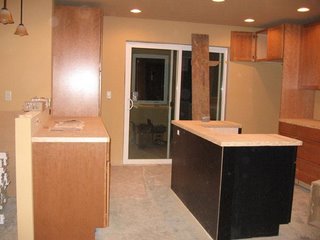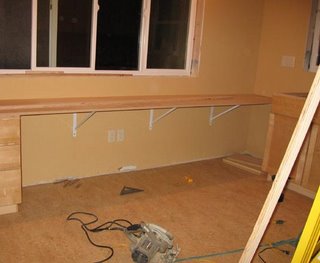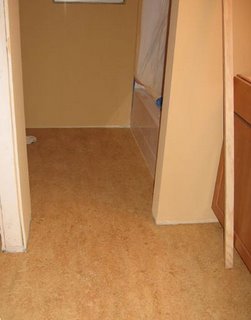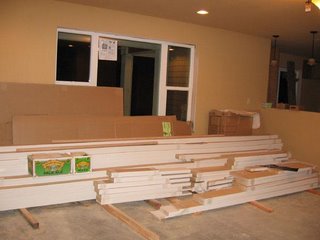Here are the design elements, room by room. Robin e-mailed me the specs and I went to all the manufacturer's websites and clipped pictures of the various elements, then combined them together into room-specific swatches. Pretty nerdy, huh? It was so much fun I kind of got carried away. :)
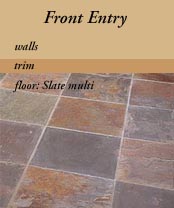



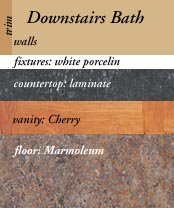
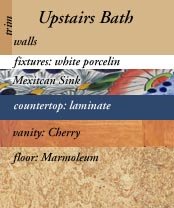
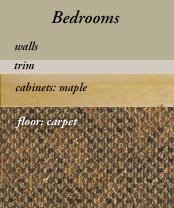

All the light fixtures, doorknobs, and most of the plumbing fixtures throughout the house will be oil-rubbed bronze, which is basically a matte dark brown.
You'll notice that most of the rooms have the same color of walls, a warm tan (it's called Boardwalk) with a darker tan (Desert Beach) for the trim. We may paint some rooms or accent walls with different colors at some point, but with the pro painters it costs extra every time you have them change colors. That's because they have to clean out their equipment each time. So for now we just have one color scheme for the bedrooms and one other for the rest of the interior.
The doors will be painted the same colors as the walls. The bedroom doors will have the bedroom wall color (Embassy Green) on the inside and the hallway color (Boardwalk) on the outside.
The hearth area will be done with the same black slate as the sunroom floor, in 16" square tiles. There'll be a decorative band of 2x2 multi-colored slate tiles between the top black tile and the next one down, just for fun.
In the bathrooms, there will be tile for the backsplashes around the vanities. The downstairs bath will have mainly white glass tiles with a thin black tile outline. The upstairs will have 4 different colors of tile mixed randomly together. The colors are red, yellow, blue and green, in tones that coordinate with the colors in the mexican sink.
I suppose I don't have to tell you that I'm beside myself with excitement, and can hardly wait to see it all installed...





