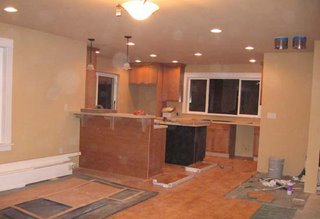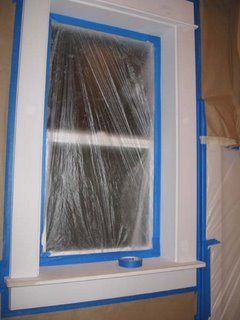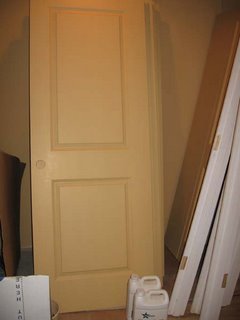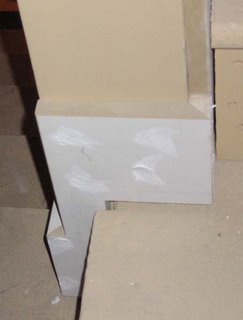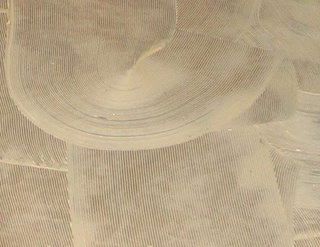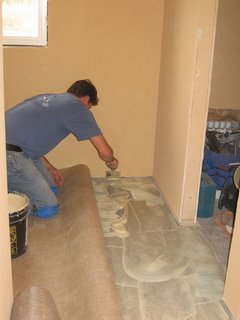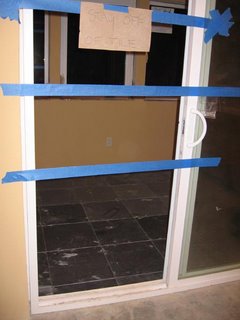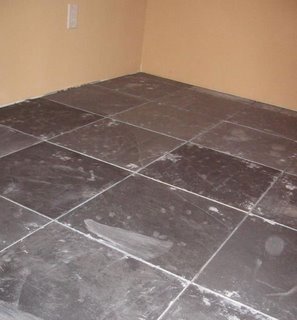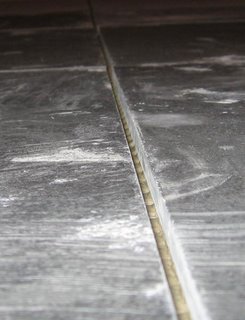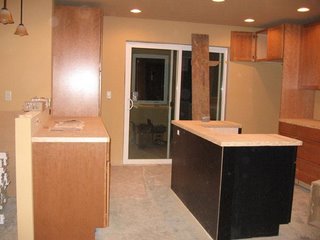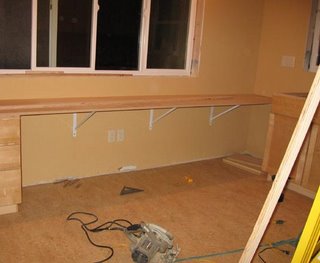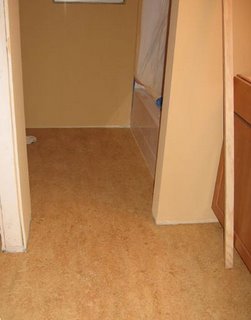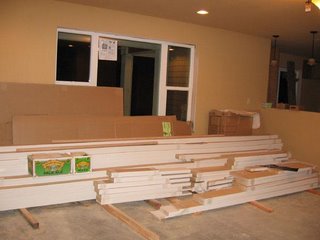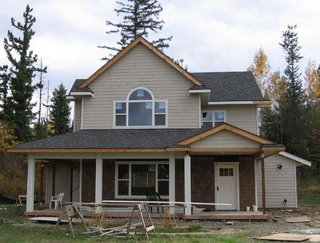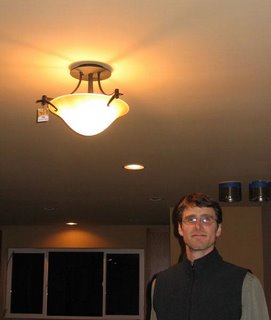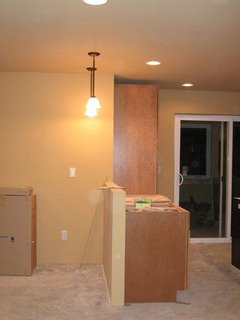One day when my uncle Fred, who is a contractor, was visiting, I asked him what we'd need to do to go about fixing the floor. He knew how to do it, and said he'd be happy to bid the job. I told him I didn't think we could afford it, and he said "Don't you have homeowner's insurance?" Well, of course we do - I just hadn't thought of using it! I didn't have high hopes that they would pay for the job, but lo & behold, when the insurance adjuster came out to check the damage he said yes!
The first step was to strip out the old damaged cork flooring, down to the slab. There was quite a bit of moisture still trapped between the concrete and the vapor barrier, and a bit of mold under the trim in the pantry. Sanford and Marcelles inspect the newly revealed (and very warm) concrete:

Originally the plan was to replace the damaged cork with new cork of the same kind, but when we tried putting the newly purchased cork tiles down we ran into several problems. Despite being the same brand and looking identical, the new tiles are a smidge thinner, an eence wider, and the toungue-and-groove is a little different. In short, they don't fit together. We'd have had to take out the entire floor in the kitchen, living room, and probably office and replace ALL the cork to keep cork in the kitchen. We'd had some reservations about putting cork back in the kitchen anyhow - what if we had another water leak? We couldn't handle the disruption of replacing the entire floor downstairs right now - not with a young baby & going back to work - so we decided to refloor the kitchen with the black slate tile that we had used in the hearth and on the sunporch.
Here are the first tiles being positioned in place:

Note that the fridge is in the living room in the picture above. It made me feel a bit like Homer Simpson to have the fridge right at the end of the couch. In the end though, I prefer it in the kitchen.

Slate has some advantages over the cork - it is more responsive to the radiant heat, and it's very durable: we'll never have to worry about water damage in the kitchen again. However, it has a couple of drawbacks as well - it's hard on our feet, and every future dish we drop is a gonner. Oh well - as Mom pointed out, we have lots of dishes. Below, Iggy inspects the grout:

And here's the finished floor, grouted and sealed. It is so beautiful. It really defines the kitchen as a separate space from the living room, which I think is a good thing. It also ties the black of the island cabinet and the diswasher and refridgerator together. It will take a little getting used to, but I'm really happy with it.

There are still a few finishing touches left to do, like putting the trim back and retouching the paint, but by and large it's finished. It's so nice not to have to see (and feel) big cracks in the floor every time I walk into my kitchen now. Hurrah for insurance coverage! :)























