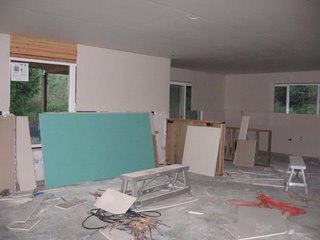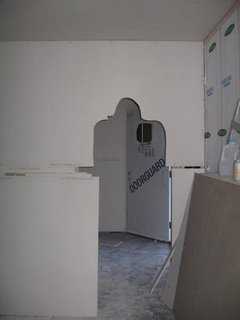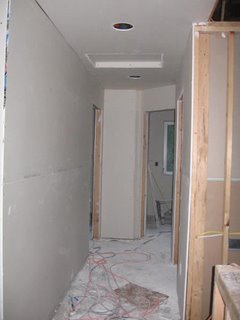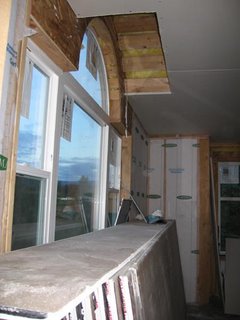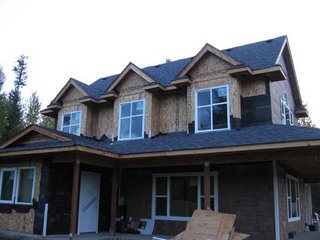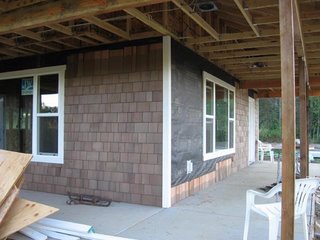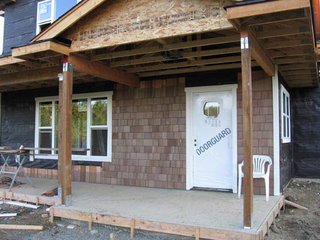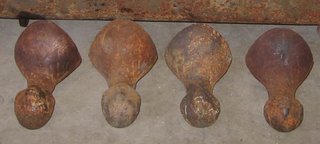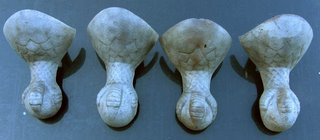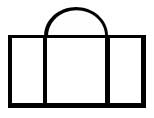
For the living room windows I splurged and got the "top-down, bottom-up" feature, which means the blinds can be open from the top or the bottom, or both! It's really amazing to me that they can do that, it's like magic.

All the blinds, except the kitchen one, have what they call "literise lift" operation, which means there are no strings, you just raise or lower the bar at the bottom (or in this case, the top) of the shade and it stays at whatever level you let go of it. Besides being neat, it's safer for babies and pets, which can sometimes get strangled by the strings. It's some kind of extremely clever counterwieght system. Again, magic.

In the kitchen I opted for the regular string operation. I would never be able to reach over the counter and raise the blind more than a couple of feet otherwise! I'd be in there whacking at it with my long wooden spoon - not good.

Upstairs, we got a new shade for the baby's room-to-be. We had a cheap roman shade in here, but it had the regular old string operation so it seemed like a good idea to get a safer stringless one. None of the other bedrooms got new shades, maybe someday in the future when we have more $$.

The Laundry room also got shades. While this might seem like a wierd place to put shades on the first round, considering that the bedrooms didn't rate, it's all about the insulation. This room has windows facing south & west, and on these sunny summer days it gets super hot in the late afternoon. We keep the door closed to try and trap the heat in there, but with our bedroom right next door the heat still gets through.

The most exciting thing is that we have these blinds installed, we can finally move the TV out of the baby's room into the living room, and I can start nesting! James & Aimee are going to come over for dinner tomorrow, and help us move the large things (like the couch) downstairs. Then I'll have a blank slate to work with, and I can start thinking about (and getting) baby furniture and stuff. Yay! :)
