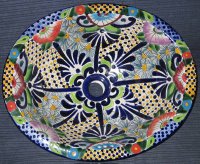#1 - The door to the sunporch opens directly into the inside-corner pillar supporting the porch roof.
 There's plenty of room to open the door, but it does rather spoil the view out the window in the door, and it makes it a bit tight if you are carying something large through the doorway. There's no structural reason the door couldn't have been located 3 feet or so further to the right, putting it squarely between the two support pillars... we just didn't notice until it was done.
There's plenty of room to open the door, but it does rather spoil the view out the window in the door, and it makes it a bit tight if you are carying something large through the doorway. There's no structural reason the door couldn't have been located 3 feet or so further to the right, putting it squarely between the two support pillars... we just didn't notice until it was done. #2 - We shouldn't have run the radiant heat into the pantry, it gets really warm in that little room when the door is closed. It doesn't really need to be heated, but when we were laying the floor we just didn't think about leaving any spaces unheated. It's not really a problem for dried goods or canned foods, but I've stopped keeping garlic, onions, potatoes, apples, squash and the like in there because they tend to go bad. (On the other hand, the sun porch being unheated makes it a great storage area for that sort of thing. In the future when we have bumper crops of fruits and vegetables out of our garden & orchard, this space is going to be filled to the brim with harvest bounty.)
#3 - The upstairs bathroom door opens right next to the sink/vanity, making the space tight and awkward, right where you want to stand to use the sink or look in the mirror. It's cramped enough that the right-hand drawer on the vanity won't open if the door isn't closed completely:
 There's also the wierdness of having the closet door open right behind the main door. I should just close the door to the bathroom before opening the closet door, which but I seem to be incapable of remembering to do that. I'm forever banging the closet door into the bathroom door.
There's also the wierdness of having the closet door open right behind the main door. I should just close the door to the bathroom before opening the closet door, which but I seem to be incapable of remembering to do that. I'm forever banging the closet door into the bathroom door.  Both of these issues would have been solved by using a pocket door for the bathroom door. Unfortunately, it's too late to change that. I don't even know if its possible to retrofit a pocket door into an existing, load-bearing wall, but if it is I bet its a real hassel.
Both of these issues would have been solved by using a pocket door for the bathroom door. Unfortunately, it's too late to change that. I don't even know if its possible to retrofit a pocket door into an existing, load-bearing wall, but if it is I bet its a real hassel.#4 - No overhang on the kitchen countertops. They are faced flush with the cabinet fronts. It looks really nice, and I'm not even bothered that it makes clean up slightly more difficult because you can't catch the crumbs in your hand as easily when you wipe off the countertop. No, the real problem is that whenever a liquid spills and runs over the edge, it somehow suctions itself into the crevase between facing and the cupboard or drawer. Sometimes I don't notice the spill right away, only to later find a little puddle in the silverware drawer, or a half-dried sticky dribble down the inside of a cupboard door. What makes this worst of all, though, is that my little brother accurately predicted that this would happen. When he first visited the house, shortly before we moved it, he took one look at the countertops and said exactly that would happen. Of course I argued with him at the time, declaring it preposterous to think that having flush-fronted countertops would make any difference at all. It pains me greatly to admit, Jon, but you were right. I hope you'll be up for helping us redo the countertops - with an overhang this time - in a few years!
That's it so far - and it's really very minor stuff. There are also a few light switches and outlets that could be in better spots, but I don't really think you can ever get that sort of thing 100% right.









