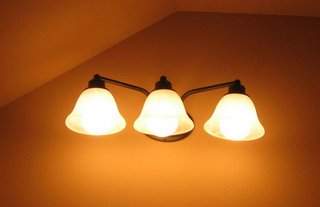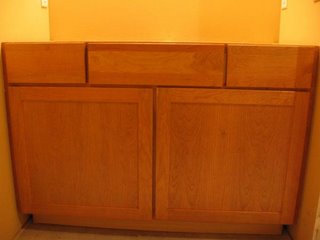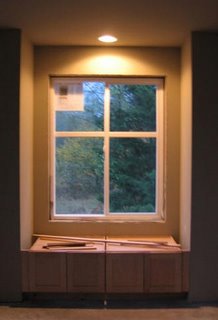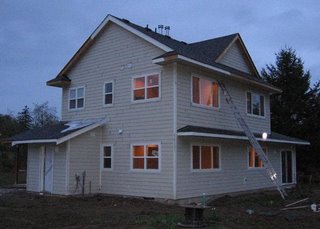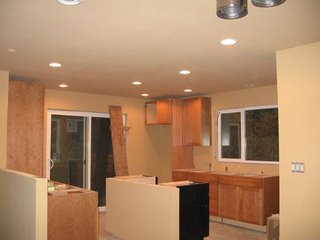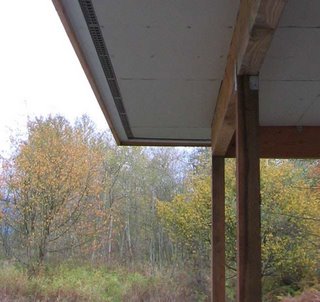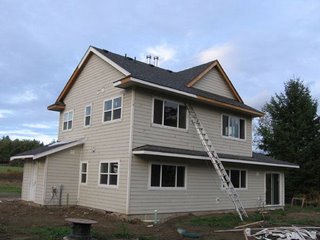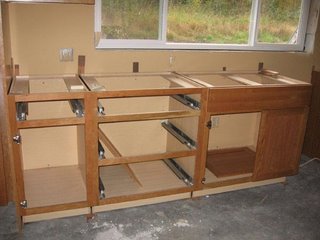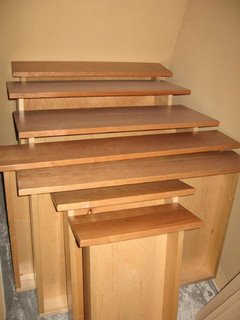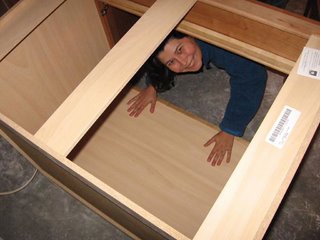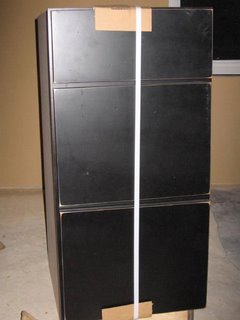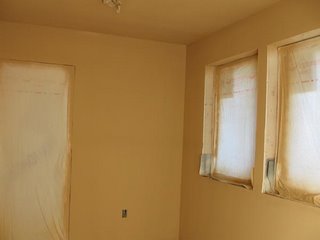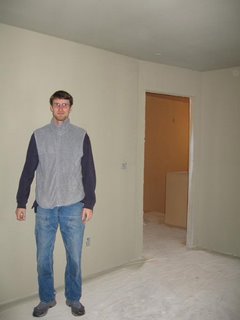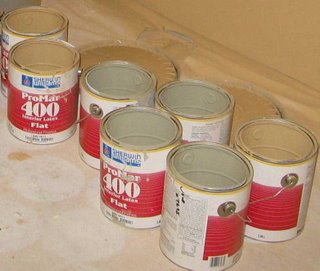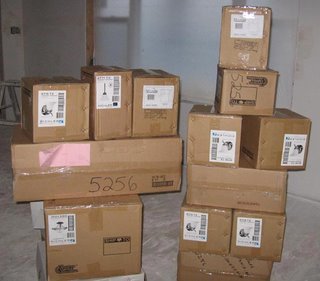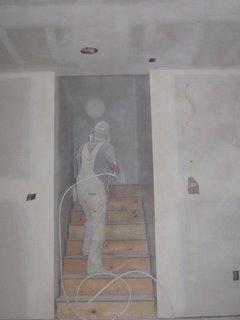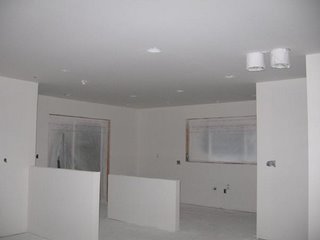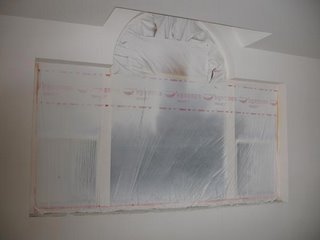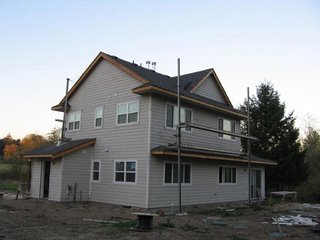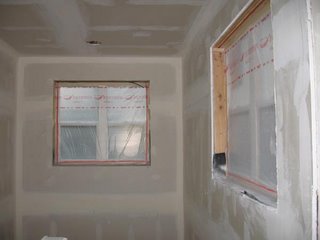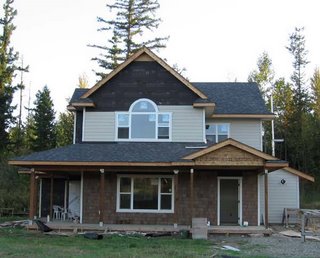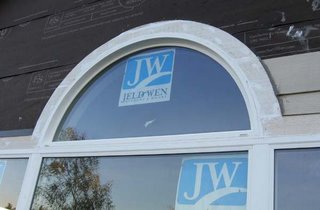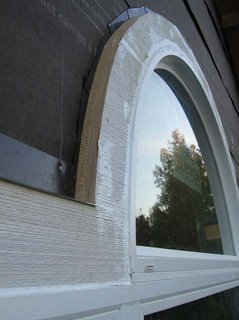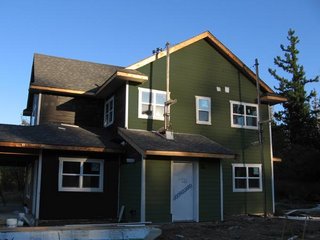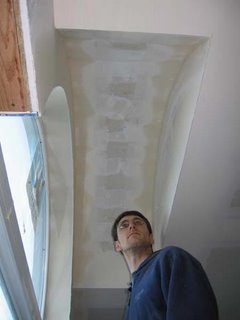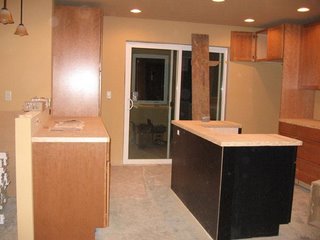
Here's the workbench in the laundry room, which was started yesterday. Also in this picture you can see the marmoleum which was installed Sunday. This room is always going to feel sunny and cheerful, even on rainy winter days. Or nights, for that matter.
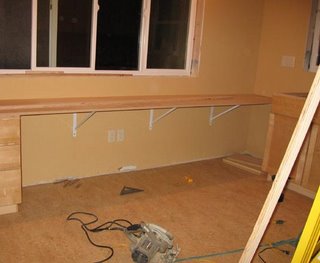
Here's the marmoleum in the upstairs bathroom. It's the same pattern as the laundry room. This pattern is great, not only is it pretty but it will hide all kinds of dirt!
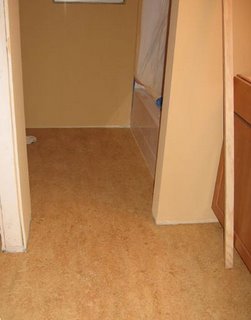
A big stack of trim materials was delivered yesterday and piled up in the living room. It's wierd to think that it takes so much material to trim out a house, but I know that it will. The interior doors and closet doors were also delivered, and are stacked in the mudroom, ready to go.
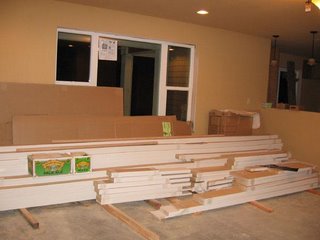
I spoke to Mark a little bit ago, and he's out with the plumber measuring the height of the feet of the clawfoot tub, and they'll be getting that drain fitting finalized either today or tomorrow. I'll kind of miss being able to tell people that we decided to install an indoor litterbox for the cats when the spacer box with it's pea-gravel fill is removed from the bathroom floor and replaced with a drain and some quickcrete. Oh well. Hardly anybody fell for it anyhow.
Also, the painter is supposed to be on his way out to get started on the exterior! Stay tuned for more on that in the next few days...
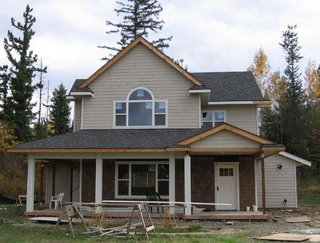
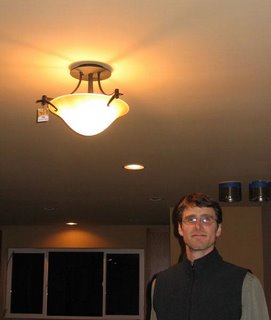
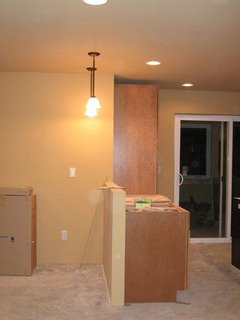
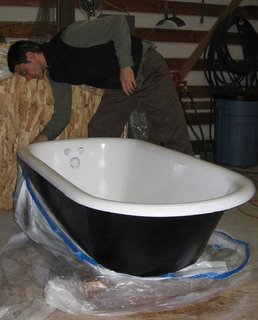
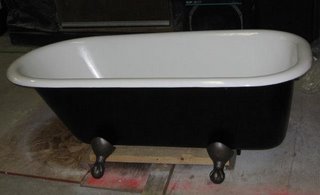
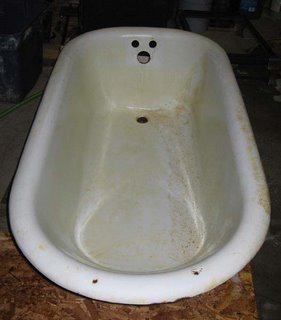
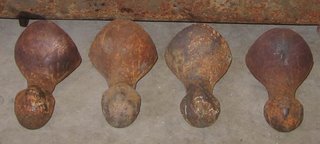
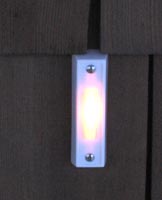
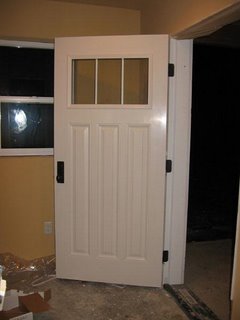
.jpg)
.jpg)

