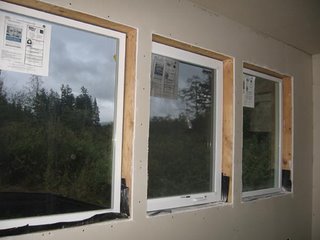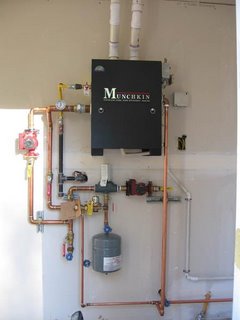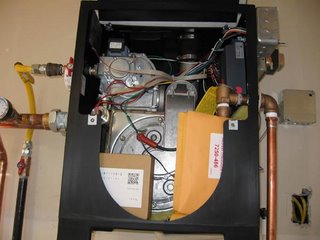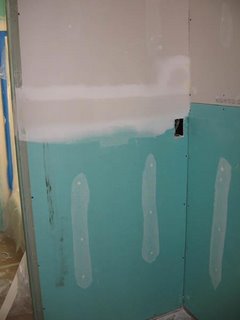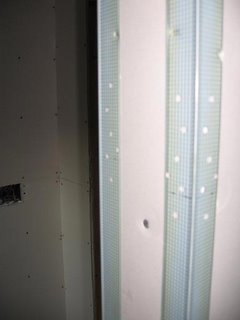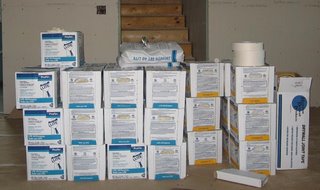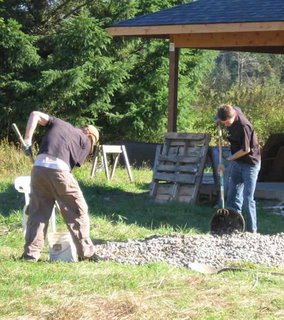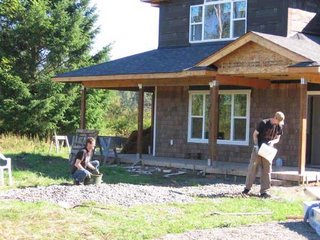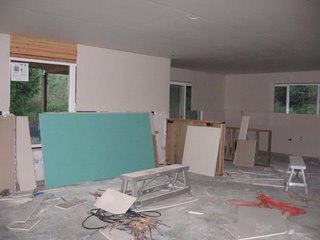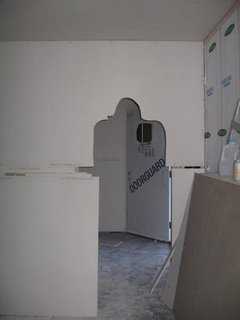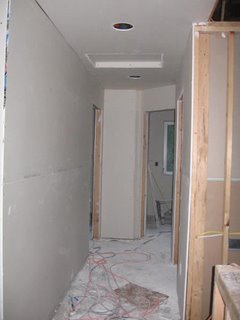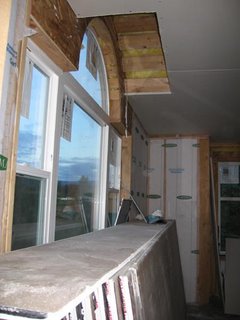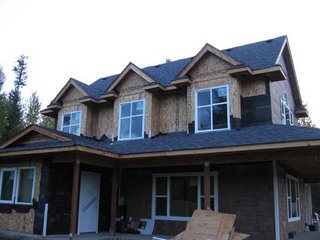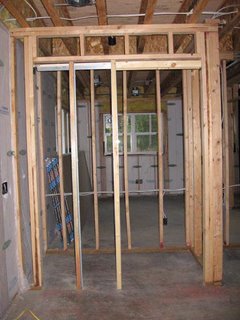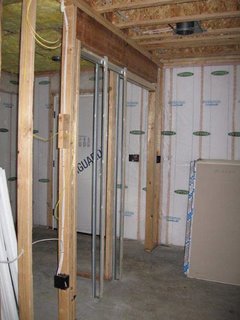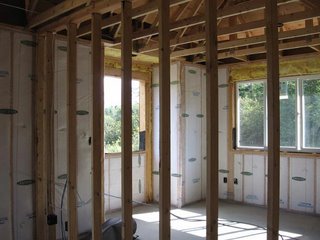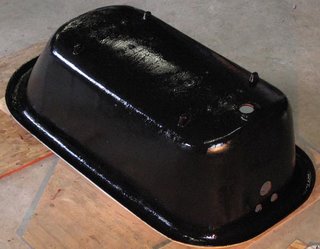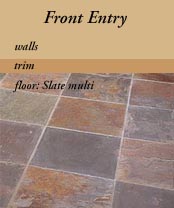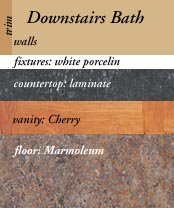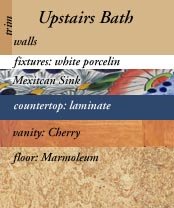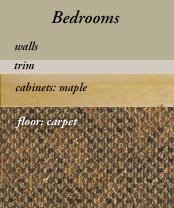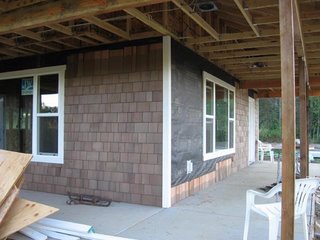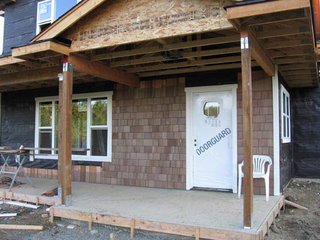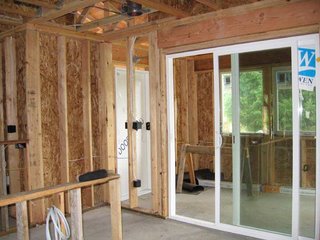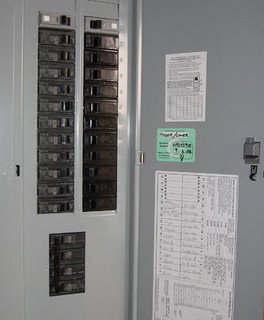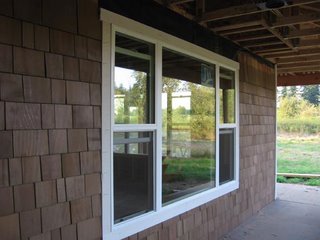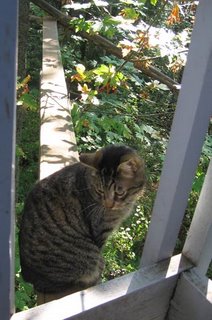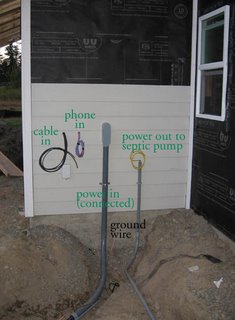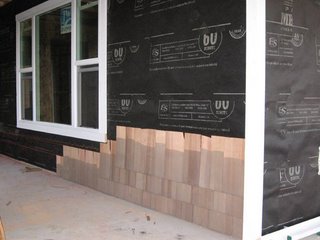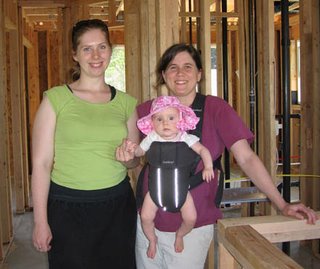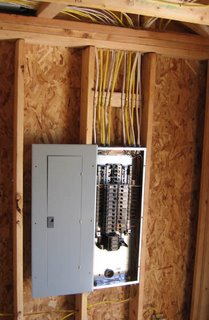Folks keep asking me if we're almost done. "Surely there can't be THAT much more to do" they say. "How can it possibly take 3 more whole months?" (Hardly any of our friends have ever built or remodeled anything before - how'd you guess?) So, I thought it would be useful to detail what's left to be done, roughly in the order which it will all occur, on the way to completion. (At least as far as I understand them. I'm probably oversimplifying and leaving important stuff out.)
On the exterior, we've got a crew coming sometime soon to do up the siding & the rest of the trim. The soffits need to be closed, and then everything needs painting, except the shingles. After the painting, gutters & downspouts will be installed and that will about do it. So really, most of the work still to go is on the interior...
...where we're currently at the sheetrocking stage. Yesterday the hangin' crew finished up, as you will see in the pictures below.
Next, the Scrapping crew will come take away both the unused sheetrock and clean up the scraps. They'll also put plastic down on the floor to prepare for the mudding.
The Taping crew will then come mud and tape all the seams and corners and stuff of the sheetrock. This is aparently very messy. It will then take a while for all the mud to dry. It will help the mud to dry (and make the taping crew happier) if we can get the heat turned on, which means connecting the propane (scheduled for next Monday) and installing the boiler (Tuesday?). It will take the radiant heat floor a couple of days to come up to temperature. We also need to have the attic insulation put in asap so we don't waste too much of the heat.
When the mud is dry, the Sanding crew will come through, and as you might have guessed, sand down the mud. This is also rumoured to be very messy.
After that, the whole mess gets cleaned up, and then the whole house will be masked off in preparation for painting. First everything will get a coat of primer, which will probably have to dry for a day.
Once the primer is dry, the texturing goes on - "orange peel" is what we've chosen.
After the texture dries, they do another coat of primer to help seal it.
Then the actual wall paint goes on. When it's dry, they'll unmask everything, and clean up from all of that.
Then, Andy & Frank, the electricians, will come back and install all the light fixtures and outlets and stuff, so we'll have light and power accessable in the house.
Around this time they'll probably put in some of the plumbing fixtures too, like the toilet for instance. Because no-body wants to spend more time in a port-o-potty than necessary.
Interior trim and doors is the next thing. Once all the trim is in place, it needs to be painted, so that's more masking and drying time and unmasking and clean up.
At some point here towards the end, the flooring gets installed. Cabinets, shelving appliances, the rest of the plumbing fixtures and the wood stoves are also towards the end, but once they're in, we're done! :)
So now for the pictures (sorry about the dirty lens! I promise I'll clean it before taking more pictures) here's the kitchen and main room:
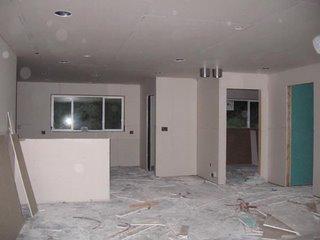
Here's the finished arch in the upstairs front bedroom:
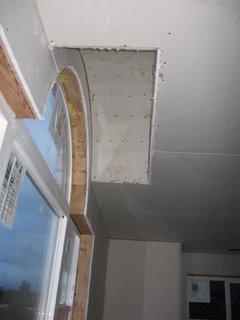
And here are the windows in the sunroom, looking out on the swamp at dusk on a rainy day. Ahh... so peaceful and wet.
